The Vanderbilts’ Manhattan Mansion Was Listed For $50 Million
Manhattan's Upper East Side is become known for its wealth and prosperity. To many, the idea of an 18,504 square foot home in Manhattan seems absurd. Even for the wealthy, 18,000+ square feet of living space might give them pause thanks to a $50 million price tag, as reported by Mansion Global. The price was later dropped by $10 million.
Before the turn of the 20th century, Robert B. Lynd developed this mansion in the heart of what would become one of the most famous places in the world. Naturally, one of the richest families in America had to have it and in 1924, the Vanderbilts moved into the mansion. This is where Gloria Vanderbilt spent much of her childhood.
The Most Famous Street In Manhattan
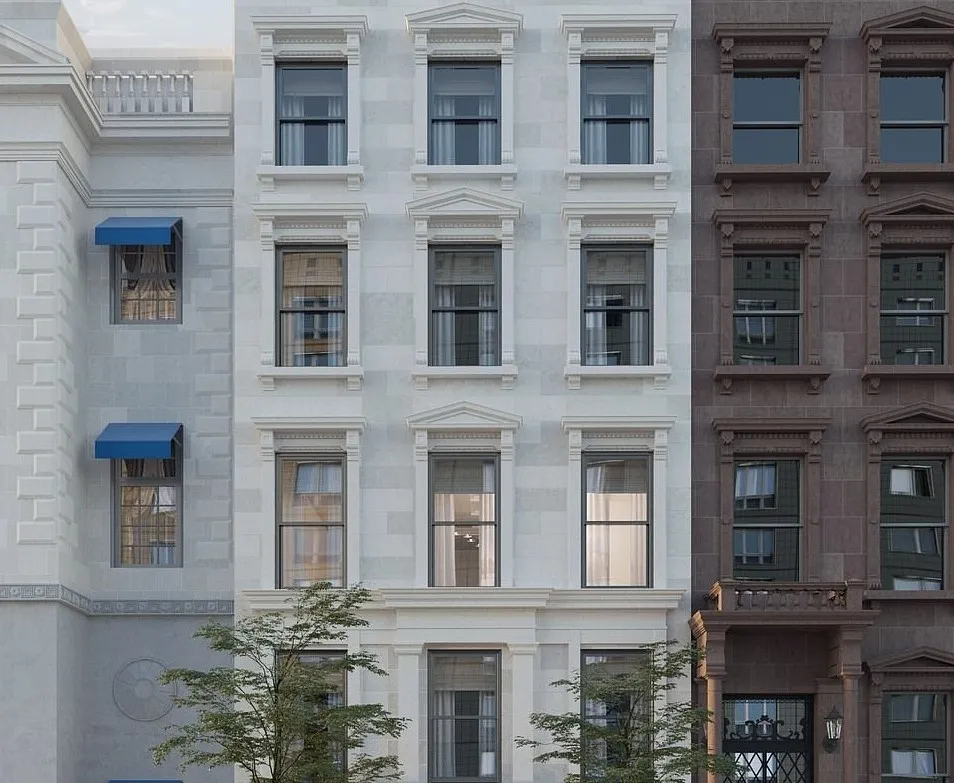
In case you couldn't tell by the treetops, this photograph doesn't reveal all seven stories of the mansion. The twelve giant windows visible in this shot are only a few of the house's many perks.
The mansion sits on East 72nd Street, known as the stomping ground for the great artists and fashion designers of the world. It's just one block from Central Park; although, owning 18,000 square feet of historical property might make other landmarks less thrilling.
White On White On White
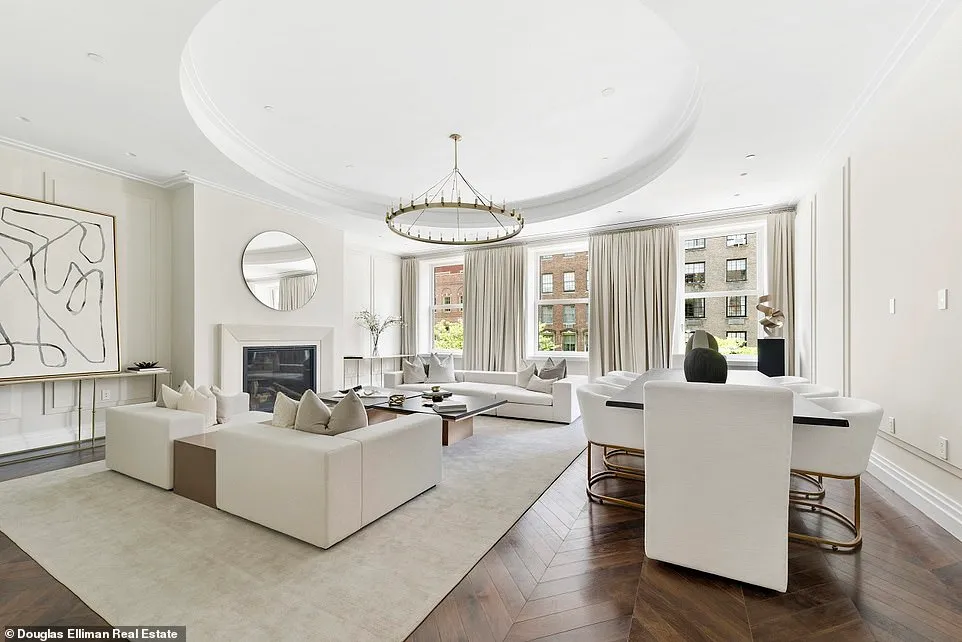
This gorgeous room is just one of multiple living spaces. The large space allows for extensive seating. Looking out to famous 72nd street are windows nearly floor to ceiling. The circular indentation in the ceiling is a style choice that opens up the room even more by offering elevated ceiling space.
The focal point of this room is the gas-burning fireplace, one of many in this house. Rich hardwood floors are cut into a unique design that offers even more design and elegance than traditional hardwood flooring.
A Dream For Entertainers
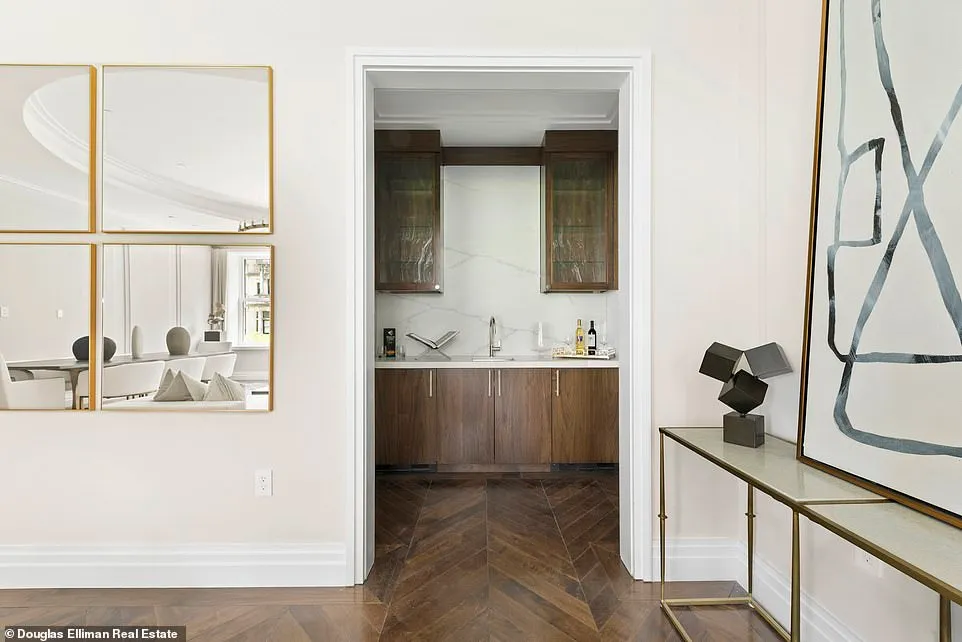
With such a superb entertaining space, it's only natural that there would be a wet bar off to its side. The wet bar is separate but pronounced with crown molding, wooden cabinetry, and marble countertops and walls. The added cabinetry and sink space make this area a gem for hosting large parties.
And in a space this large, the last thing you want to do is run down five levels to grab your guest another drink.
Of Course, There's An Elevator
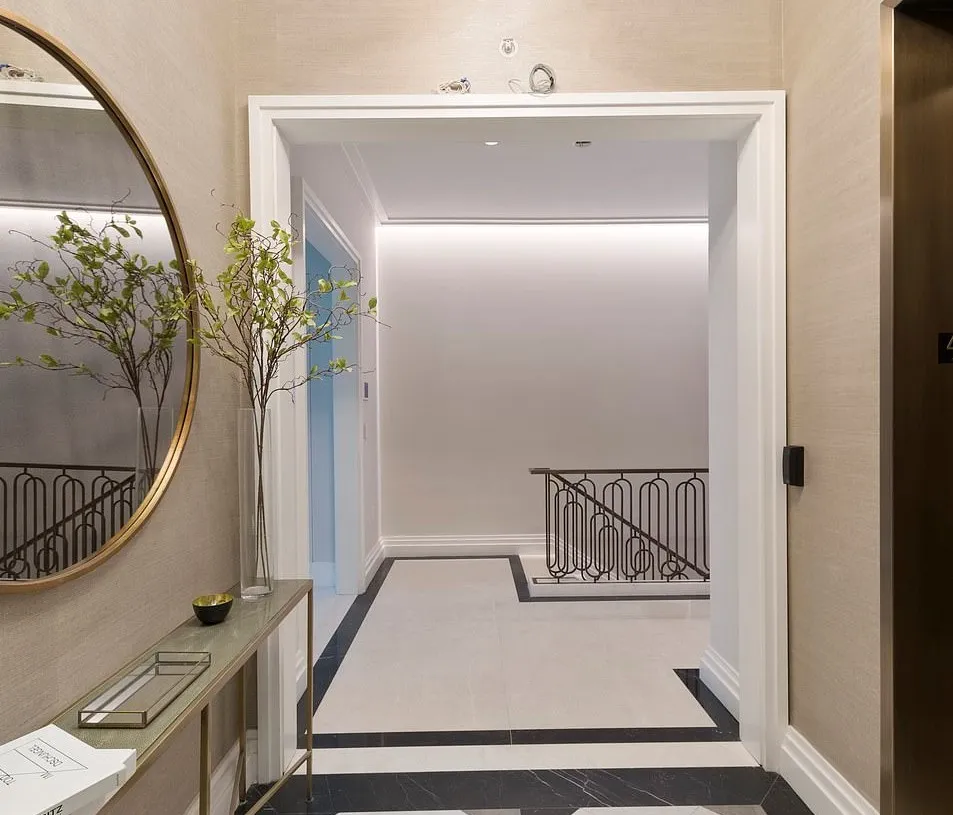
Yeah, there's an elevator. The 18,000 square foot mansion has seven levels, and especially for an elderly individual, it would be hard to quickly get from one space to another without one.
Gloria Vanderbilt had just been born when her parents moved in, and it's likely that her mother, or rather her nanny, appreciated not having to lug a stroller up the stairs. Unfortunately, the death of her father led Gloria out of the home to go live in Paris.
Gleaming Hallways And Staircases
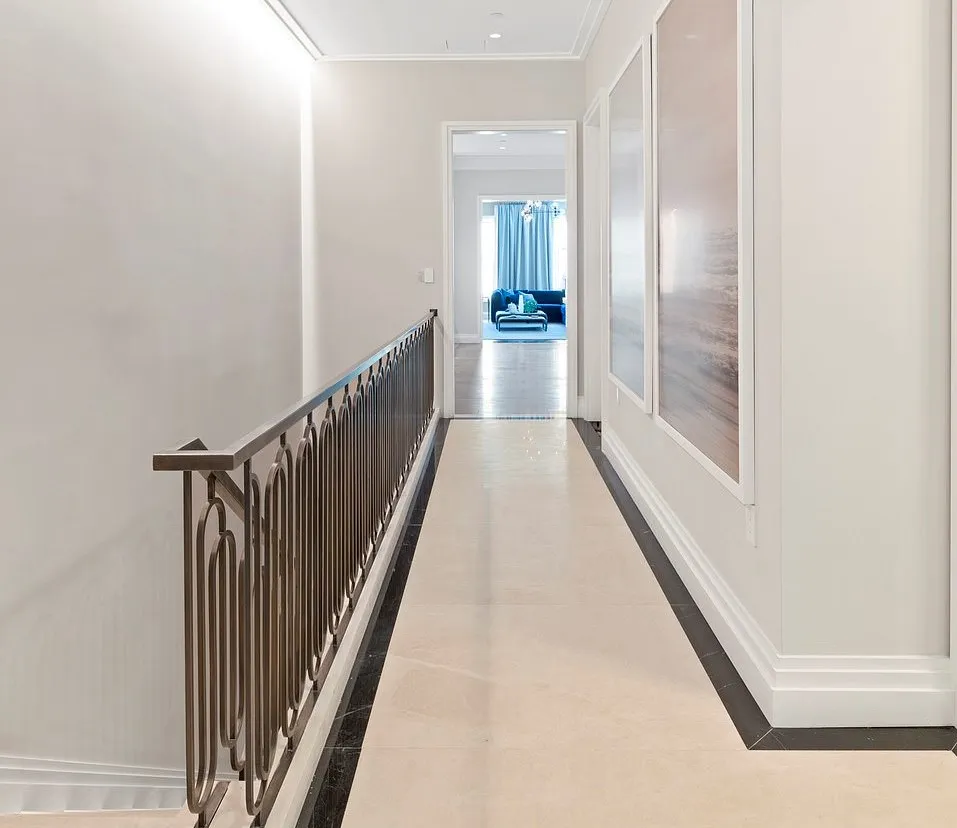
Brass railings adorn the staircases, which consist of marble flooring. The hallways are as wide as some people's bedrooms and provide plenty of space to display vast and incredibly expensive wall art.
The Vanderbilt fortune began way before Gloria was even a thought, before her father was a thought for that matter. Her grandfather, Cornelius Vanderbilt, invested in the railroad industry back in the 1800s, just in time for the Industrial Revolution. In the late 1860s, the first transcontinental railroad was built, making Cornelius one of the wealthiest individuals in history.
The Neverending Sectional
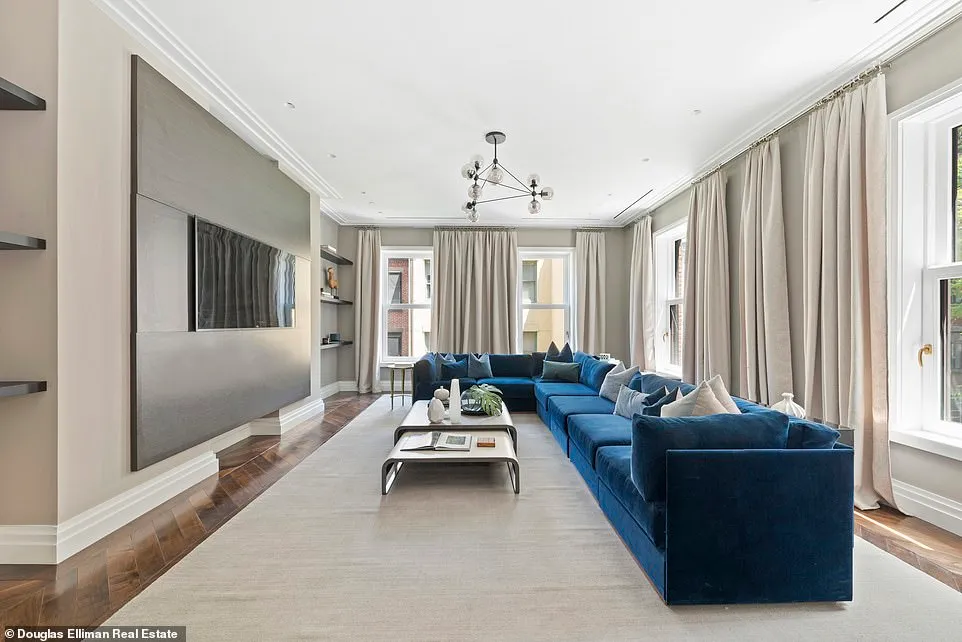
After seeing all of the seating space in one of the other rooms, it seems kind of risky for designers to dress this room with just one couch. But this is no ordinary sofa, this one belongs in the Guinness Book of World Records.
This room is one of the few in the house that has windows wrapped around the room, offering natural light in every nook and cranny. The crown molding, hardwood floors, and built-ins give a comfortable feel to an otherwise royal room.
Look At This Enormous Kitchen Island
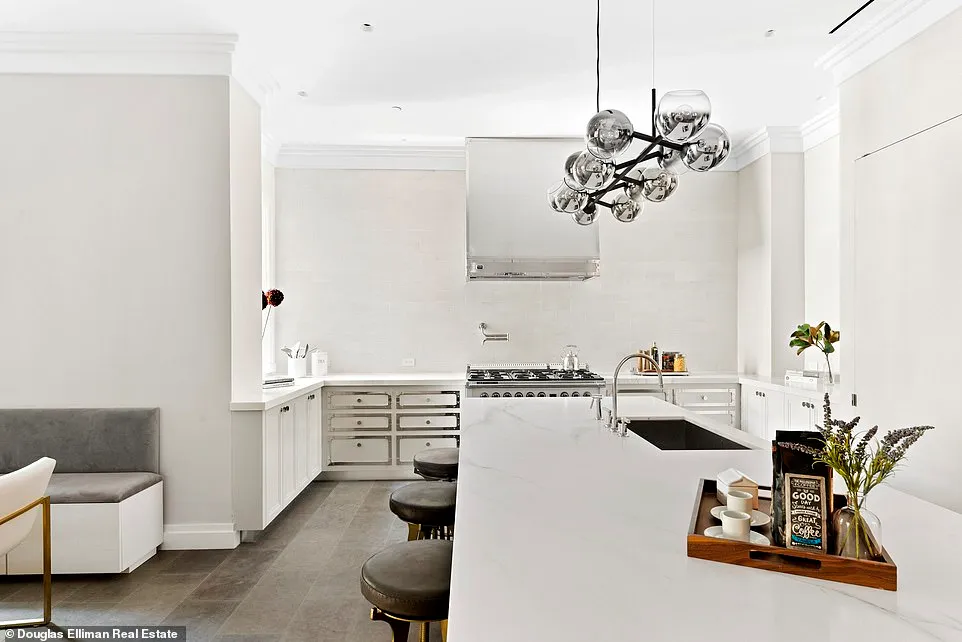
It's not often that you see limestone floors in a kitchen — or anywhere else for that matter. The house was remodeled just five years ago, and it definitely has that modern feel. Big-name brands including Gaggenau, Viking Tuscany, and Miele are responsible for the incredible walls, cabinets, and appliances.
A Calacatta marble slab counter is large and smooth enough to practically ice skate on top of, while custom cabinetry provides ideal organization. Marble-tiled walls and backsplash ensures that no part of this kitchen falls short of museum quality.
A Room Just Off The Kitchen
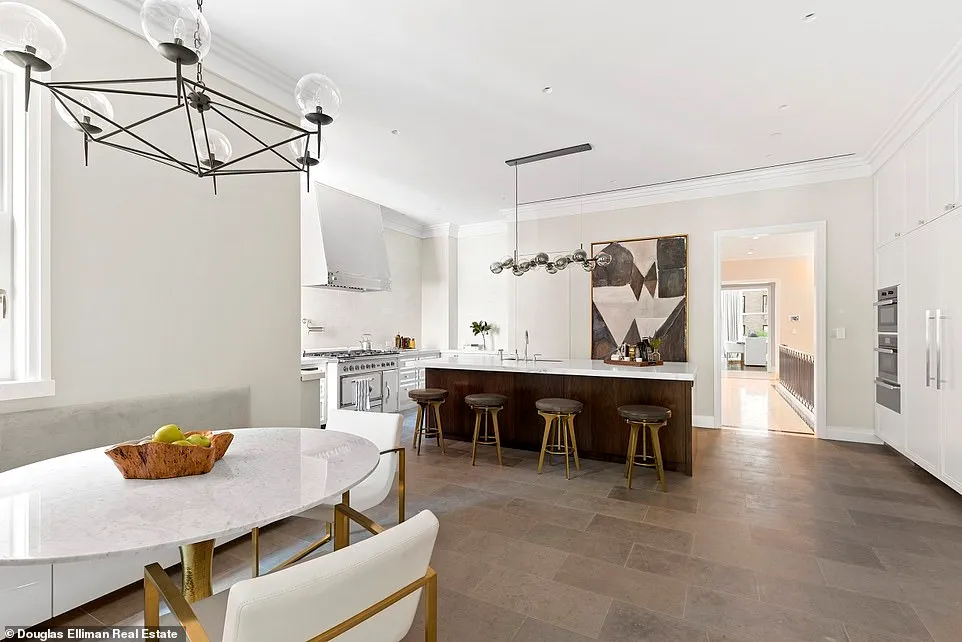
From this angle, if you look down the hallway it almost looks like you're being transported through various dimensions. That's because every room in this house is uniform, separated by bright, wide hallways.
This side of the kitchen exposes an area off the kitchen that the realtors would probably call a breakfast nook, though the space could easily fit a formal dining room table. It also exposes a double oven opposite the gas-burning stove and barstools lining that tremendous marble island.
Luxury Powder Room
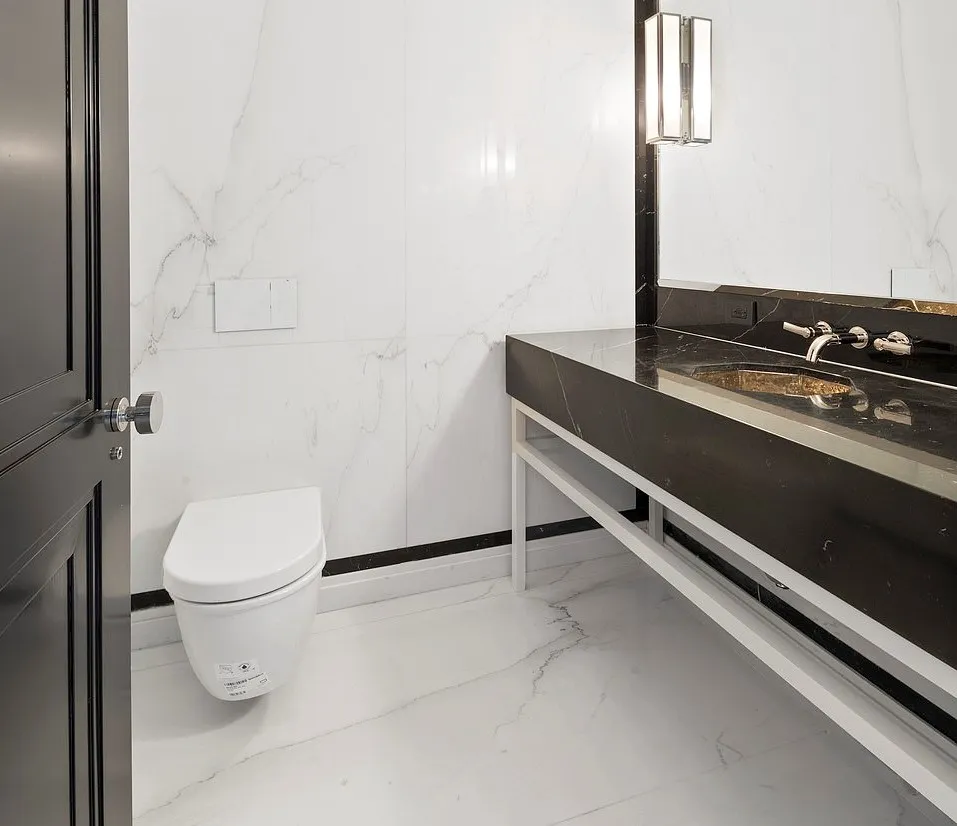
While most might be tempted to call this a bathroom, it is actually a powder room. The difference is that this mansion's bathrooms — all eleven of them — are equipped with tubs and showers. But in case someone can't make it to one of the approximately two bathrooms per floor, they can always run into a sleek powder room like this one.
These tankless toilets receive water directly from a supply line, unlike most toilets which require a siphon.
This Bathroom Has Everything You Need
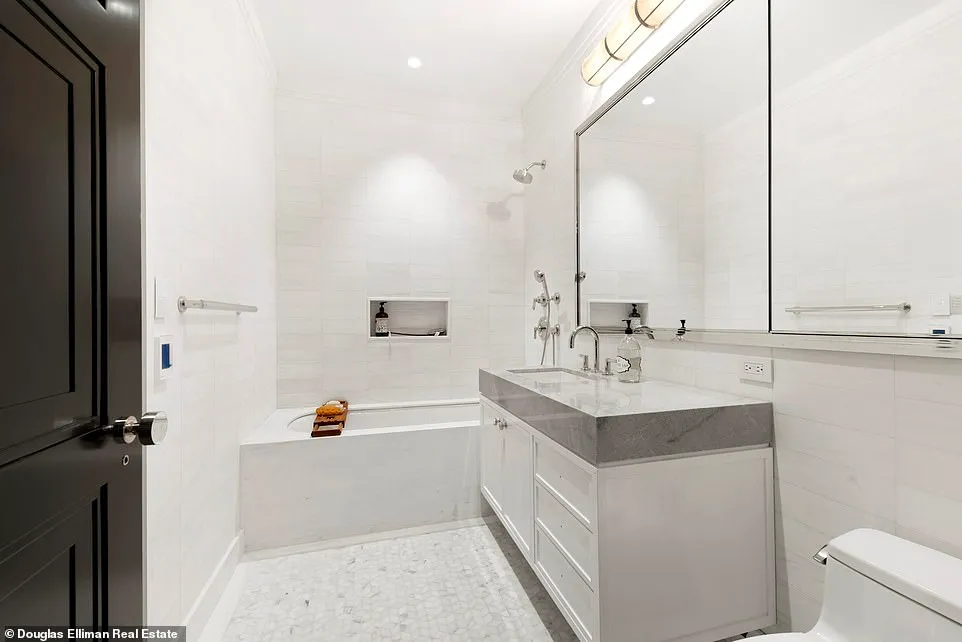
Now this is a bathroom! It's equipped with marble everything, a tub, a built-in shower shelf, and double mirrors. There are also two showerheads, and a separate handle for each one.
Speaking of being good to go, before Cornelius Vanderbilt passed, he gifted the founder of Vanderbilt University in Nashville all that he needed to open the school in 1873. Cornelius passed away just four years later, in 1877.
It's All Up From Here
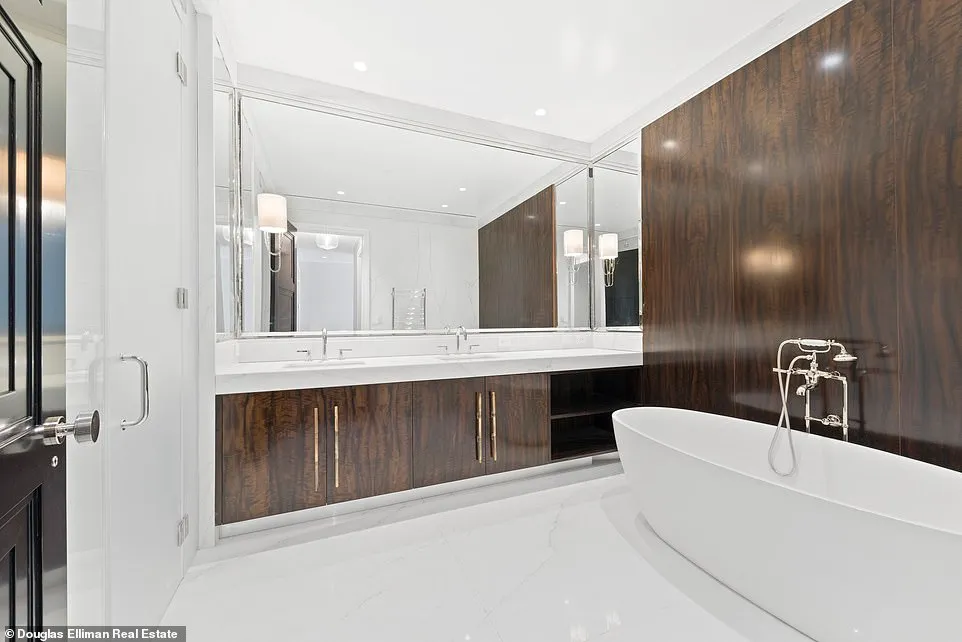
The bathroom we just saw is actually the least impressive in this house. Case in point: see this gorgeous room. The hardwood provides an accent wall, unlike anything you've ever seen. The deep wood contrasts the stark white double sinks, marble floor, and stand-alone bathtub.
While the design of this house is superb, it only makes sense that it be so if it fit the Vanderbilt standards. After all, the Vanderbilt family spent 50 years at the turn of the century building East Coast palaces.
High-Tech Shower
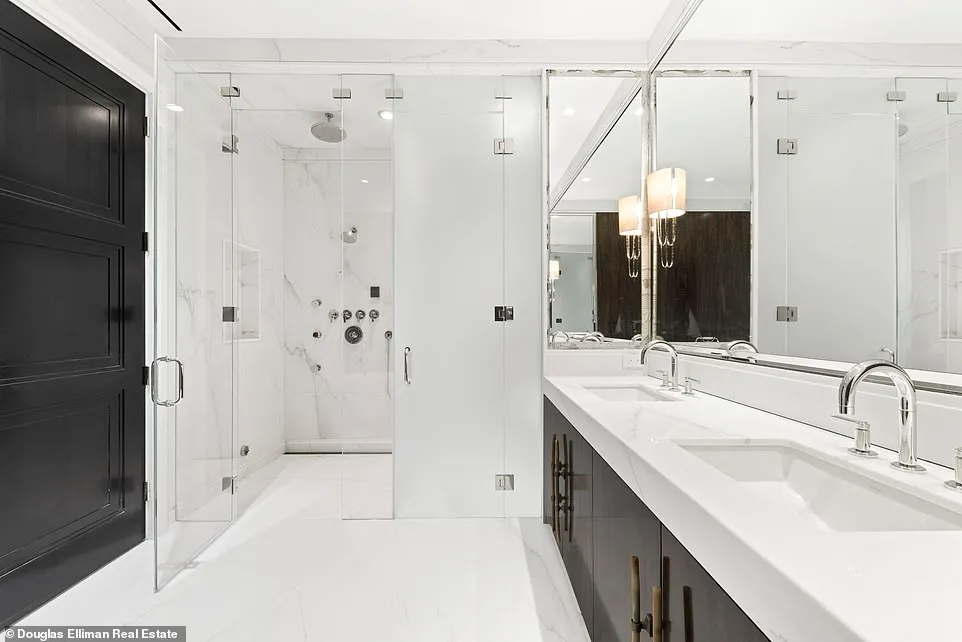
Past the double sinks and frosted, double glass doors, there's a walk-in shower, or rather, a shower room. The marble floors even seem to expand directly into the shower space. If only we had a photograph from inside the shower, perhaps we could solve the mystery of the vast number of shower handles.
One person who never got to see this modern addition to the home was is Gloria Vanderbilt's father's first wife, Cathleen Vanderbilt. She was the great-granddaughter of a prominent New York real estate developer.
Room For Dozens Of Kids
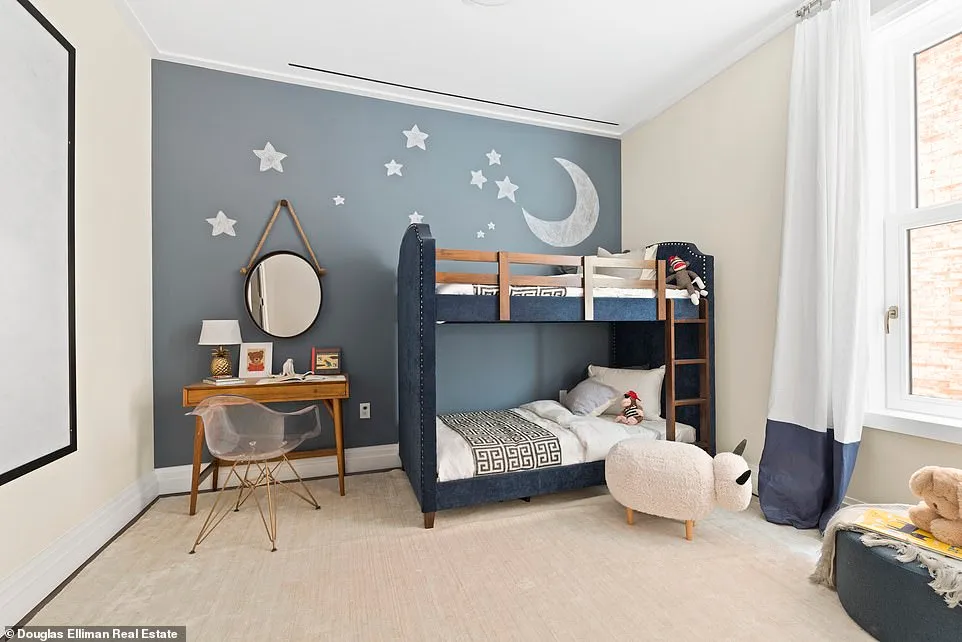
The home's designer has outfitted this room with a bunk bed. Between the twelve rooms that this house has to offer, it's doubtful that many guests would be sharing their room when staying at the Vanderbilt's opulent Manhattan mansion.
When it comes to Gloria Vanderbilt, she certainly would have had plenty of space in this home, given she had just four children. One of her children is CNN television anchor Anderson Cooper.
This Bedroom Is Built For Versatility
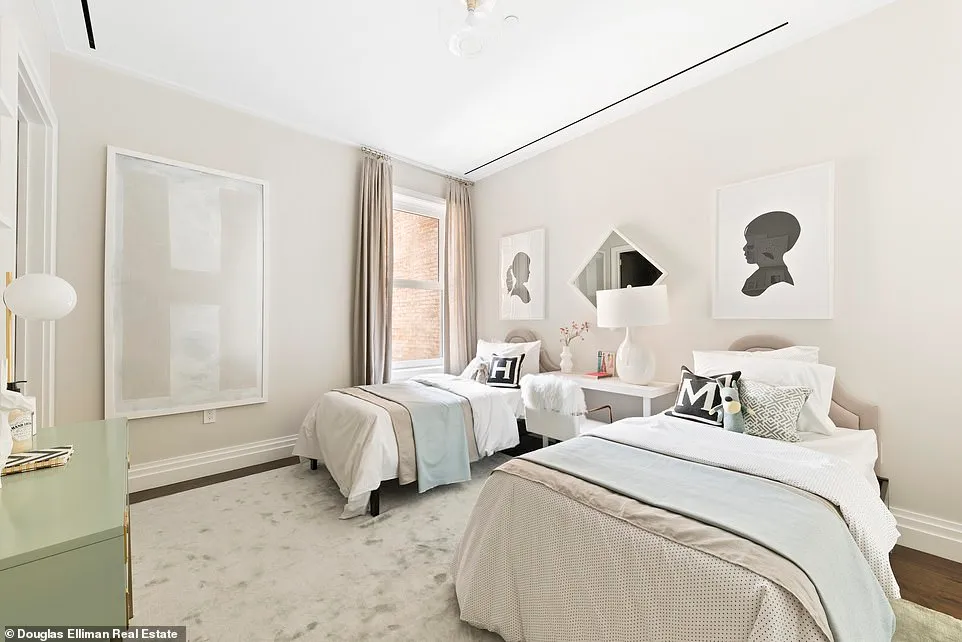
This bright room would be excellent as another shared space, as the designer has it currently set up, or as another bedroom or bonus room. The hardwood floors can be overlaid with a soft rug to provide a feeling of comfort, or can remain exposed for added depth and function.
The square space can be molded to be anything from a yoga room, to a guest room, or a more formal office. A walk-in closet to the left is ideal for storage, while the window allows natural light to spill into an already light room.
This Bedroom Has An Added Bonus
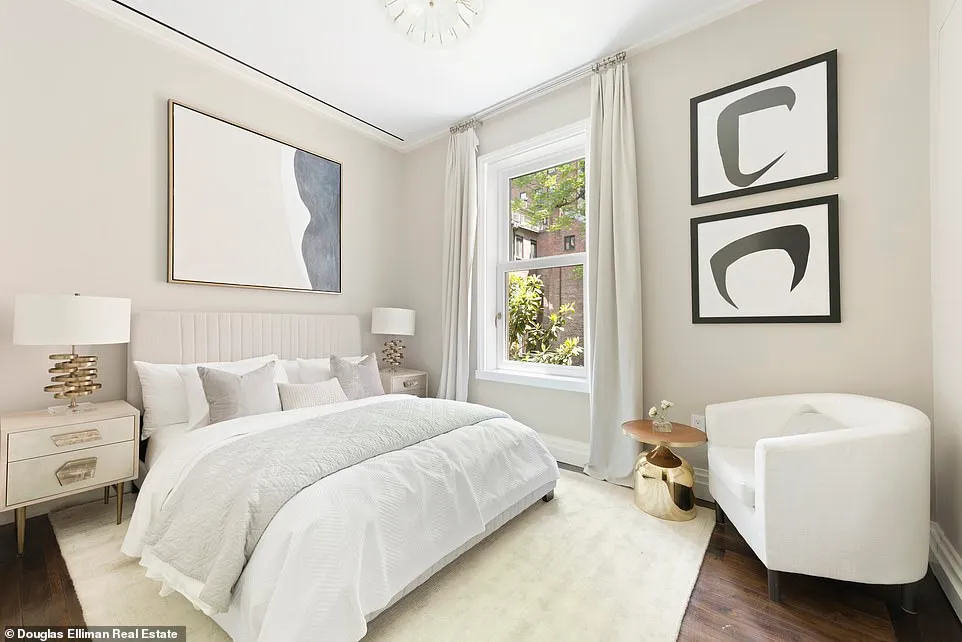
A similar size to the previous bedroom, this space offers a more aesthetically pleasing window view, with enough space for trees to caress the sill. However, the modern art on the wall is far too plain for the style that Gloria preferred to create as an artist.
Gloria created hundreds of paintings over her lifetime, all of which were bursting with color and patterns. Her vivid artwork may be attributed to her fashion sense, seeing that she was also a fashion designer and the one responsible for making denim jeans designer.
Another Bedroom Or Another Living Room?
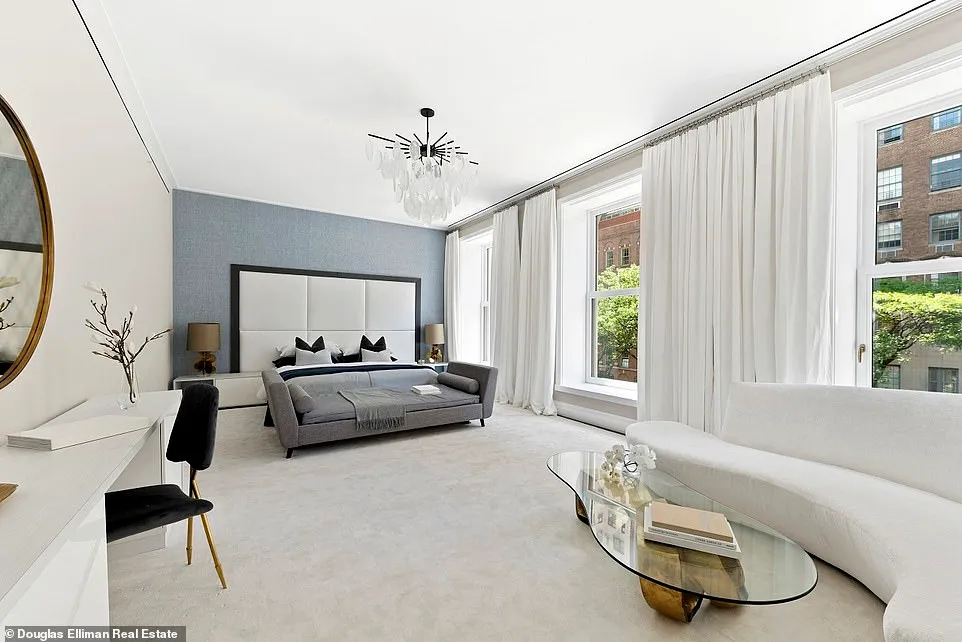
While this giant room is considered a bedroom, its expansive windows and massive square footage make it easily convertible into another living space, or a bonus room. The designer even has a couch and coffee table accompanying the bed, which also has a large fabric bench at the foot of it.
While the features of this room may seem superfluous, Gloria Vanderbilt was an artist, author, actress, and fashion designer. With that many balls to juggle, a space with this setup may have been perfect for the heiress.
An Indoor-Outdoor Party Space
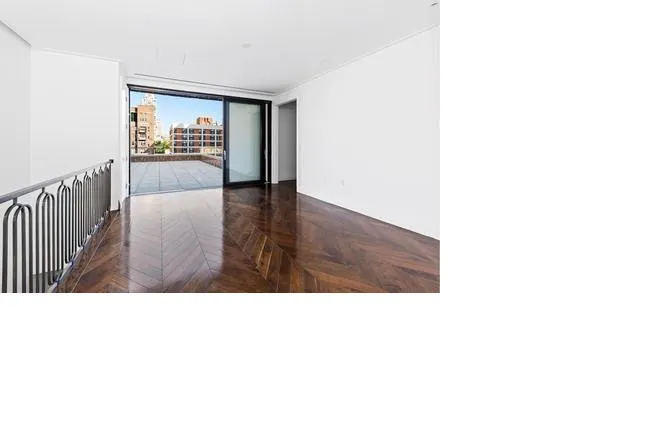
A uniquely-designed stair railing lines this bonus space that exits through a large sliding glass door. Beyond, the incredible city view encourages any guest to explore what lays beyond, in an obviously spacious rooftop courtyard.
When Gloria Vanderbilt left this house with her mother upon her father's death, her personal life became rather severe. After a popular custody battle, Gloria became the ward of her aunt Gertrude once her mother was deemed an unfit parent.
Now, This Is The New York That All Those Songs Are Written About
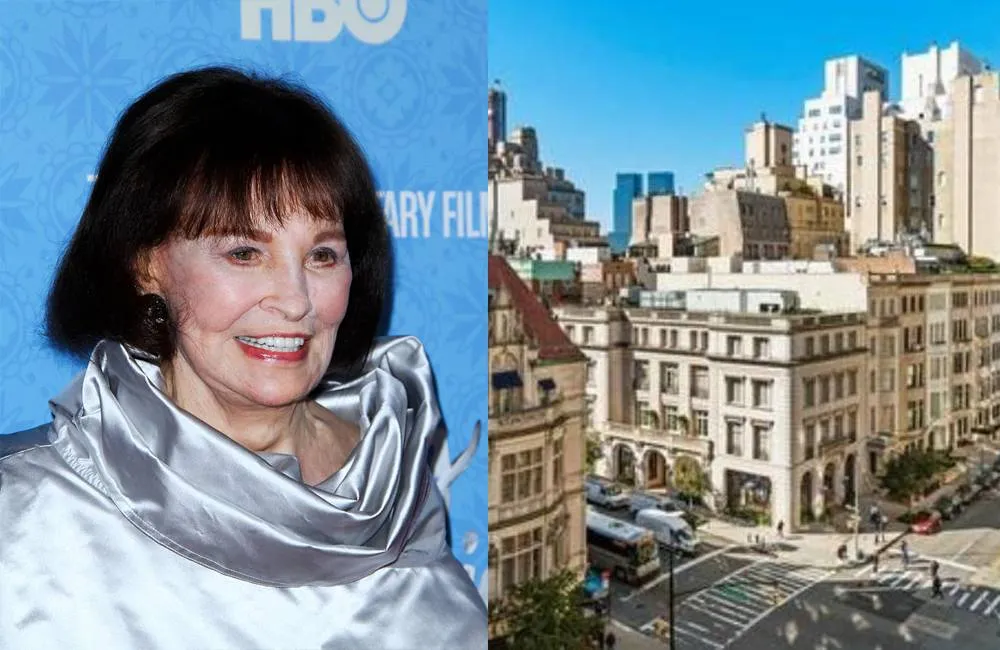
Anyone who has visited New York knows it can be a bit daunting. The state holds nearly 20 million people, and while some of them live outside of the city, many are packed into its many metropolitan areas.
When it comes to Upper Eastside Manhattan, though, the dirty and grungy aspects that come with any overpopulated, urban area seem to disappear. This view off of the estate reveals the clean, historically kept New York that the Vanderbilts helped build.
Outdoor Space In The City Is Not A Myth
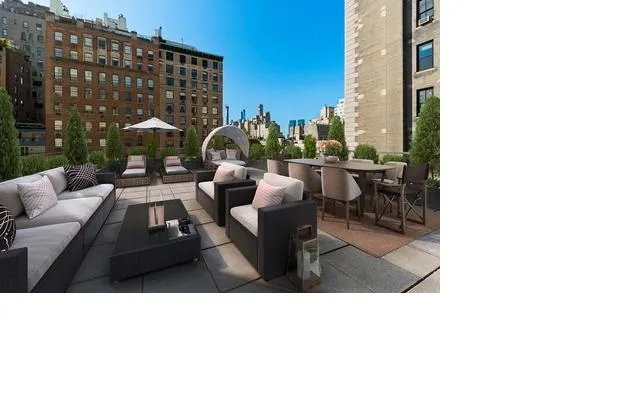
The outdoor area of this mansion is roomy enough to hold an entirely separate house. The design of the space pictured here is oddly reminiscent of the first living space we looked at. Like that space, this area offers a long dining room table beside a sitting space. Additionally, the poured cement floors are uniformly designed with squares that mimic tile, and an outdoor rug offers a homey impression.
However, unlike the indoor living spaces, the view out here is panoramic.
This Space Is Surrounded By City Life
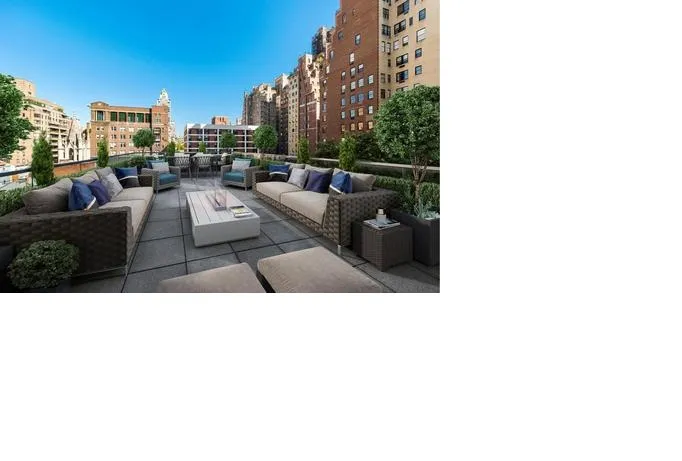
This second outdoor living space has enough room to accommodate plenty of guests, or even to hold a wedding reception. The surrounding skyscrapers give the feel of being completely submerged in city life. Having all eyes on you can come at a cost, though.
Gloria Vanderbilt was such a prominent figure that she had to license her own name in the 1970s. She eventually sold the rights to her name and started the company GV Ltd. Unfortunately, Gloria ended up owing millions in back taxes and had to sell two of her New York Estates. They say more money creates more problems, but this mansion just might make up for it.
The Marble House Helped Transform The Area
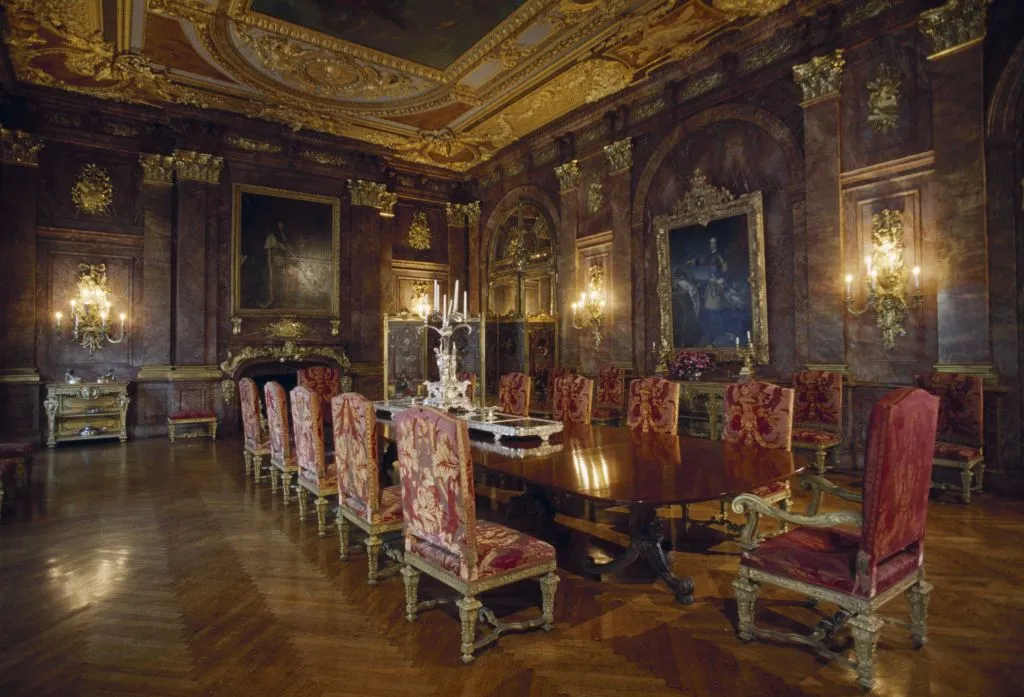
Located in Newport, Rhode Island, the Marble House is a summer home designed by Alva and William Kissam Vanderbilt and then built by the architect Richard Morris Hunt. Completed in 1892, it resembles the United State's White House.
Although today it is used as a public museum by the Preservation Society of Newport Country, it was once a social landmark that helped transform Newport from a small summer town to a place millionaires wanted a house of their own.
The Biltmore House Is The Largest In The Nation
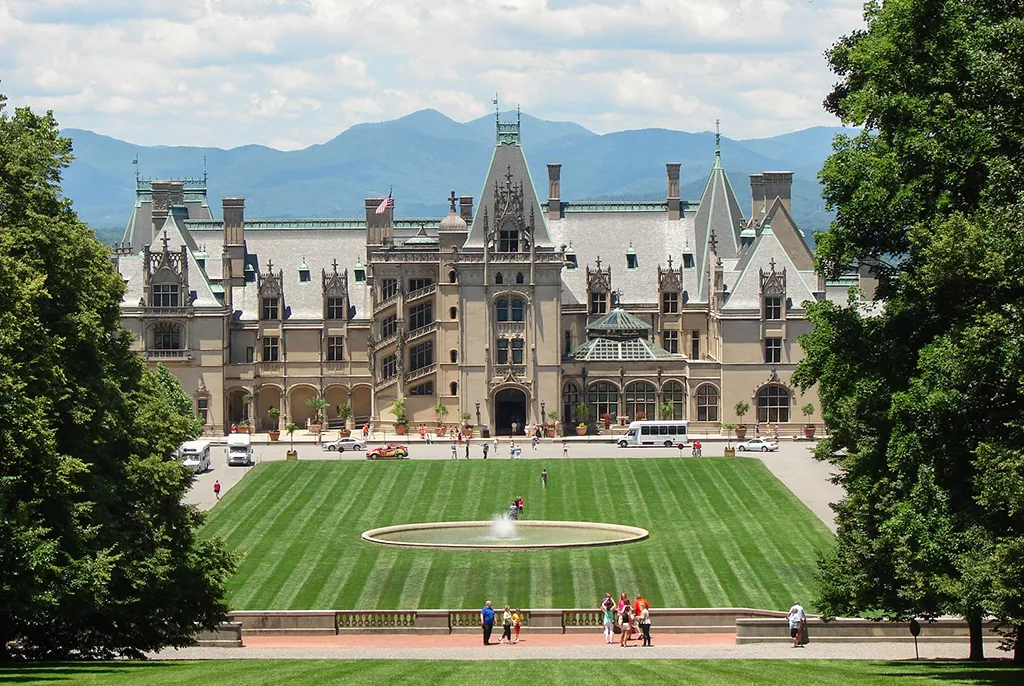
The historical Biltmore Estate is located in Asheville, North Carolina, built specifically for George Washington Vanderbilt II between 1889 and 1895. Currently, is the largest privately-owned house in the United States, having 178,926 square feet of floor space.
George Washington Vanderbilt II built the mansion after frequently visiting his mother in the surrounding area. He fell in love with the scenery and decided to build what he called his "little mountain escape," covering more than 8,000 acres.
The Biltmore Estate Has Unique Architecture
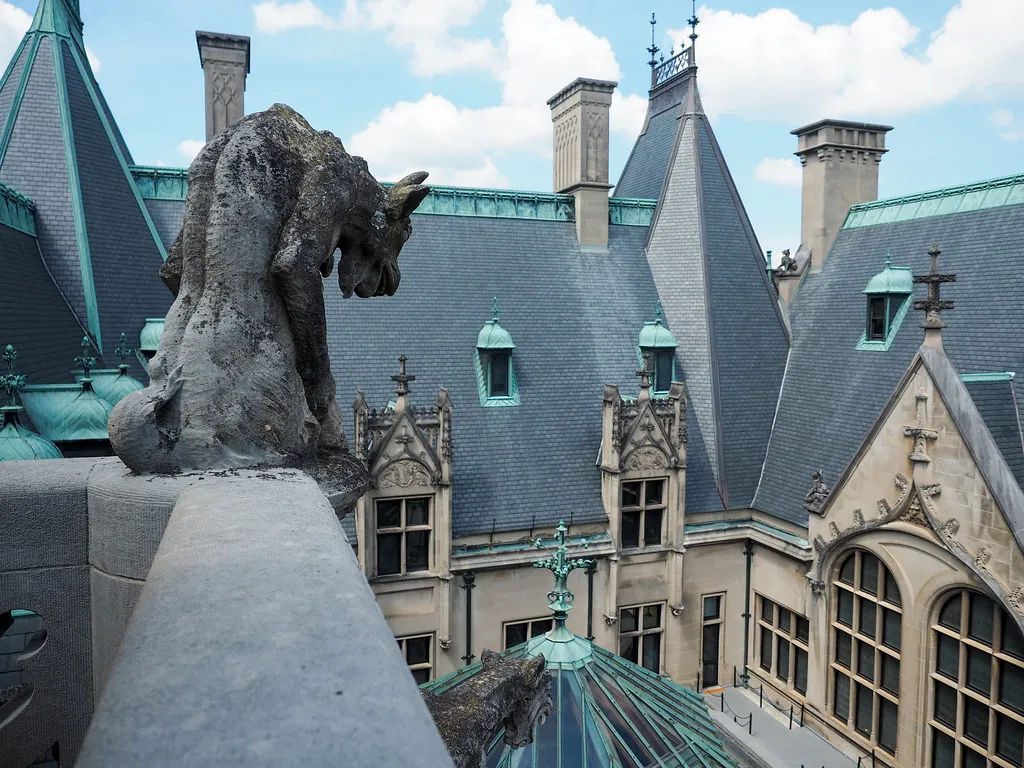
Having already designed houses on other Vanderbilt properties, Vanderbilt hired New York architect Richard Morris Hunt for the job. Using French Renaissance chateaus as inspiration, and made several trips to France and Britain to study some of the most prominent houses there.
All of the houses that inspired the Biltmore Estate were all highly decorated and ornamental, including sculptures of gargoyles, pitched roofs, turrets, and scenic lookouts. Of course, the house was also fit with stables, carriage houses, and a protective courtyard.
The Eagle's Nest
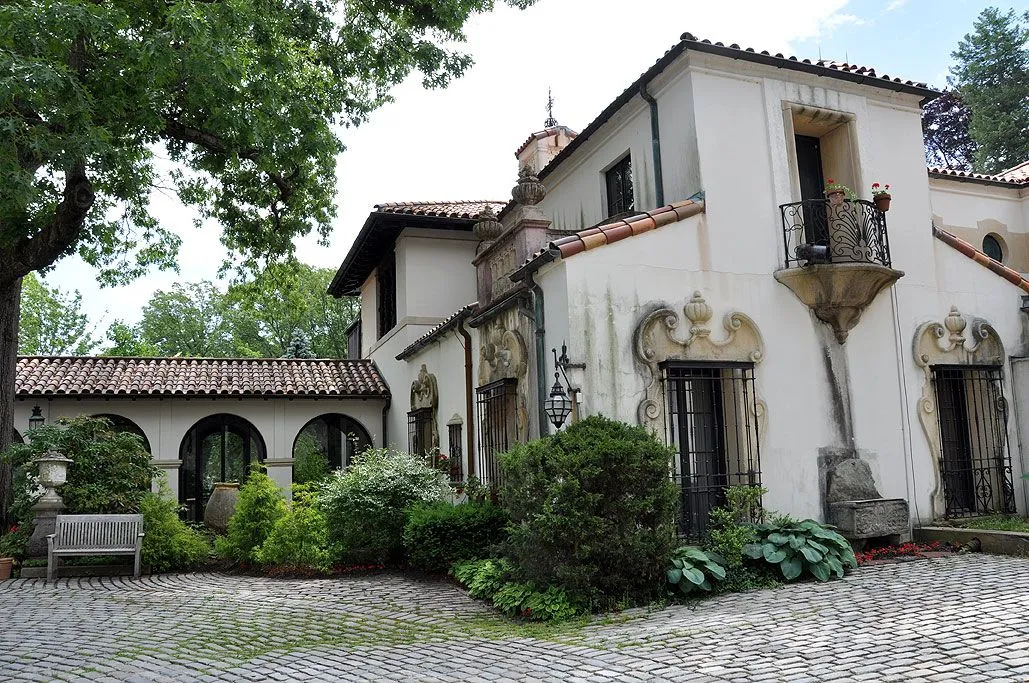
The Eagle's Nest was commissioned by William K. Vanderbilt as a summer estate in Centerport, New York. Also known as Willie K., he was the great-grandson of Commodore Cornelius Vanderbilt. The entire property is comprised of 43-acres with the actual home being a 24-bedroom Spanish revival mansion.
Currently, the property is used as a museum as after it was donated to the county of Suffolk. The property was completed in stages between the years 1910 to 1963.
The Eagle's Nest Is Struggling Financially

Since being transformed into a museum, the Eagle's Nest has had issues between the parties that own and those that run the museum. The Suffolk County officials have also been having a difficult time allocating funds in order to maintain the property and to keep the museum running.
Unfortunately, William Vanderbilt was caught i[ om stocks and bonds, which made him an unreliable financier. As of today, at some points, the museum is even known to not even have a payroll.
The Breakers Is The Vanderbilt Summer Home
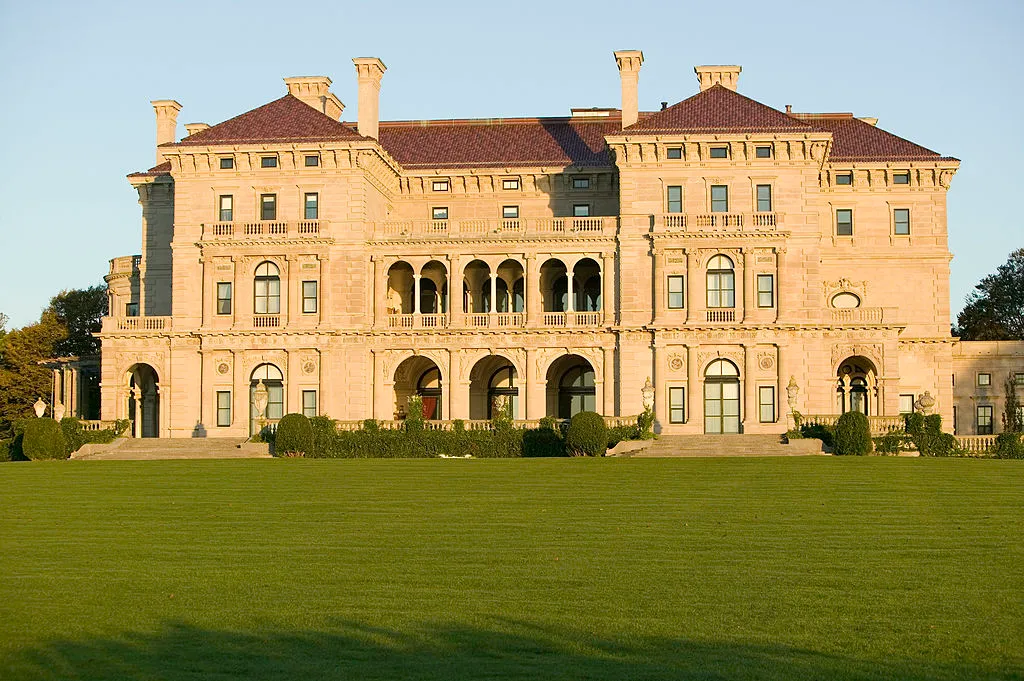
Newport, Rhode Island is home to a bevy of expensive mansions, so it’s no surprise that the Vanderbilts have one there, too. Cornelius Vanderbilt II had a summer home built in Newport in 1895 at 4 Ochre Point Avenue.
The mansion was designed by architect Richard Morris Hunt, who based the style on the Italian Renaissance. There are a total of 70 rooms spanned across five floors that sit on 125,339 square feet.
The Fireproof Property Is Guarded By Iron Gates
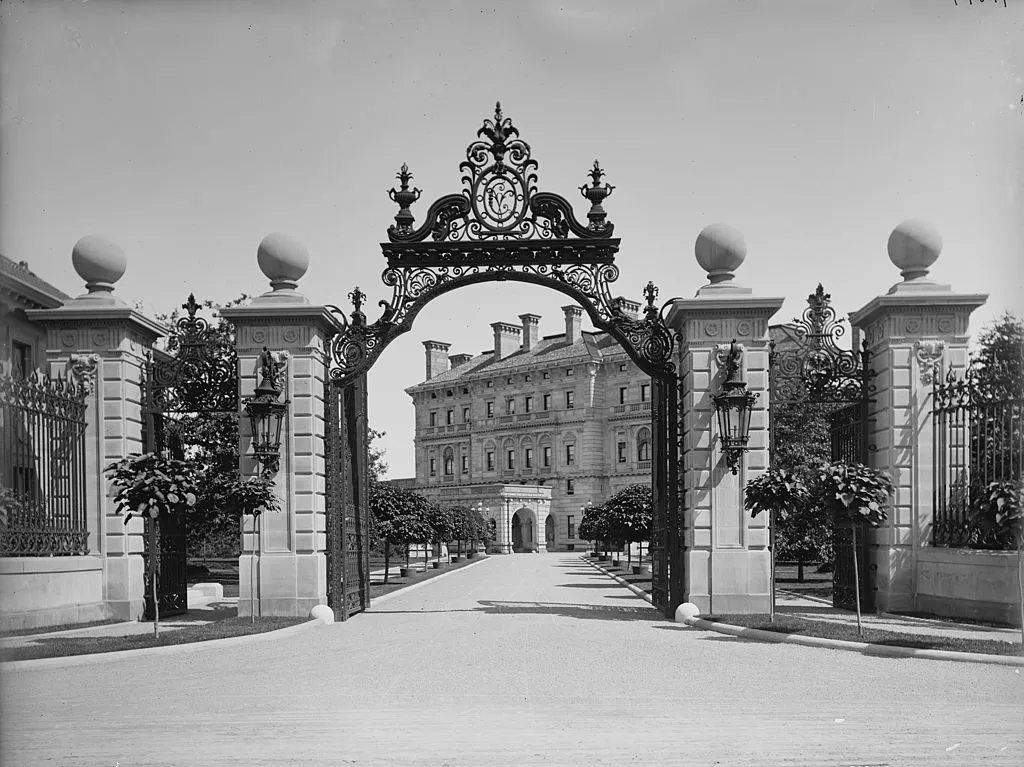
When one arrives at The Breakers, they are greeted by a 30-foot-high sculpted iron gate, that is a part of a 12-foot-high fence made of iron and limestone that borders the entire property on all sides except the ocean side.
The structure of the building uses steel trusses and no wooden parts because Cornelius Vanderbilt wanted the home to be as fireproof as possible. You would too if you paid $450,000 for the property in 1885, which today is marked up to a whopping total of $12.5 million.
A Morning Room Was One Of 15 Areas On The First Floor

The first floor alone contains 15 different rooms and common areas, including an arcade, a billiards room, a music room, separate reception rooms for ladies and gentleman, and more.
There was also a morning room. This room was a sitting room with an east-facing window, where the Vanderbilts could bask in the morning sun. The room itself was designed by French designer Jules Allard, who designed and constructed the interior woodwork and furnishings in France before shipping it to Rhode Island for assembly.
What They Liked To Do In The Library Wasn’t Reading

The library was designed with coffered ceilings that were painted with dolphins, which are considered a symbol of the sea and hospitality. The ceiling was made with walnut wood imported from Circassia and impressed with gold leaf.
While there were books in the libraries, it is said that this was the room where the Vanderbilts liked to play cards. There are two busts in the library: one of William Henry Vanderbilt II and another of Cornelius Vanderbilt II.
There Were More Rooms For Servants Than For The Family
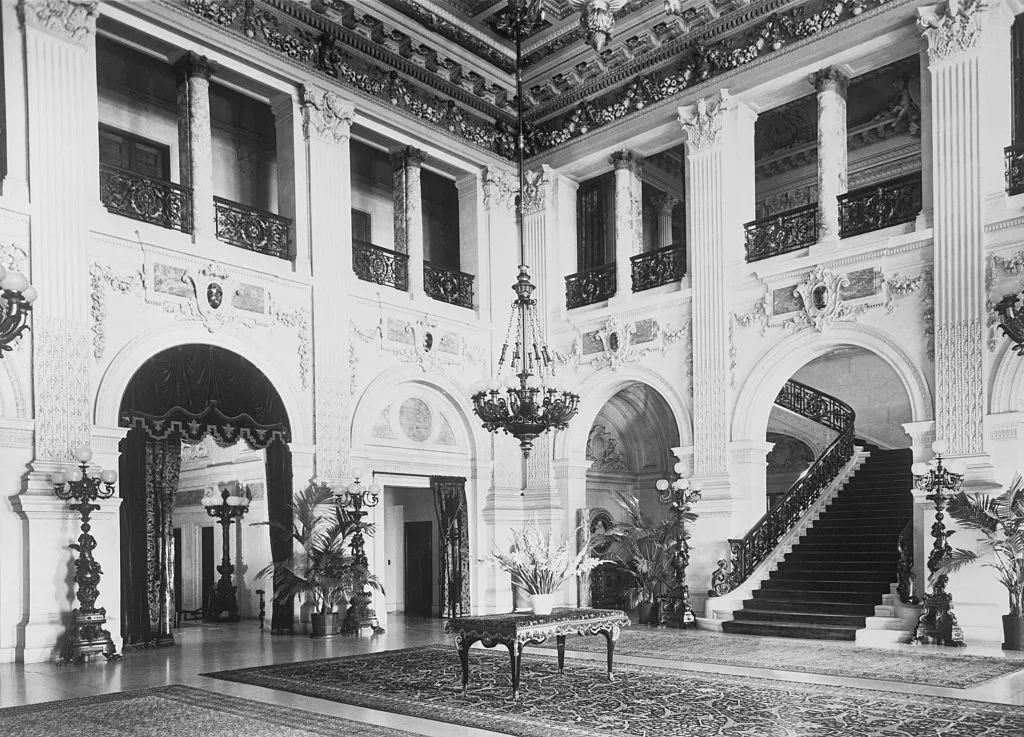
The second floor of the mansion was a bit more modest with the number of living spaces it contained. There was a room each fro Mr. Vanderbilt, Mrs. Vanderbilt, and their daughters Gertrude and Gladys. There was also a guest bedroom as well as two rooms that were suspected to be a nursery and a nanny’s bedroom.
The third floor and the attic had rooms for the mansion’s staff and domestic servants. There was also a basement that housed the servant’s restrooms and the laundry.
Inside Lauren Bacall's Amazing $26 Million Central Park Apartment
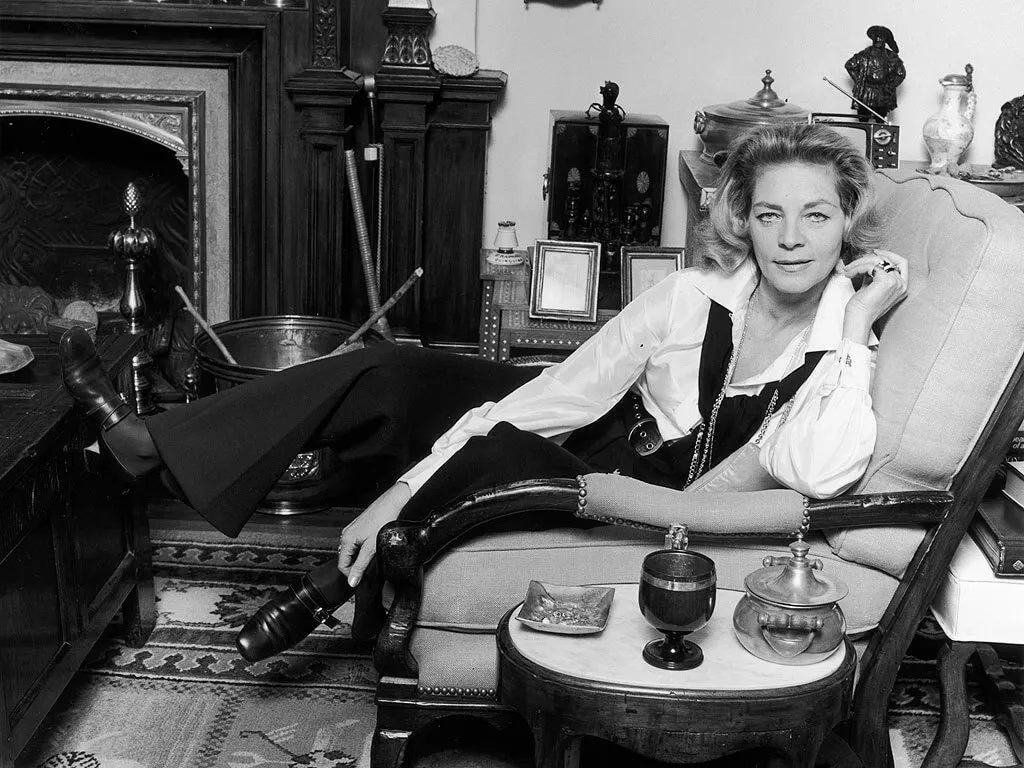
Lauren Bacall defined an era. The actress and singer, who was known for her sultry looks, distinctive voice, and timeless style was named the 20th greatest female star of Classic Hollywood Cinema by the American Film Institute.
You may recognize her as the face of film noir, with roles in To Have and Have Not, The Big Sleep, Dark Passage and Key Largo alongside her husband Humphrey Bogart. Throughout her career, Bacall has won Tony Awards, Golden Globe Awards and Academy Award nominations. It's no surprise that with all of her success, the actress had an amazing home. In 2015, just a month shy of her 90th birthday, the legendary icon passed away and left behind her amazing Central Park apartment.
The Most Coveted Real Estate In New York City
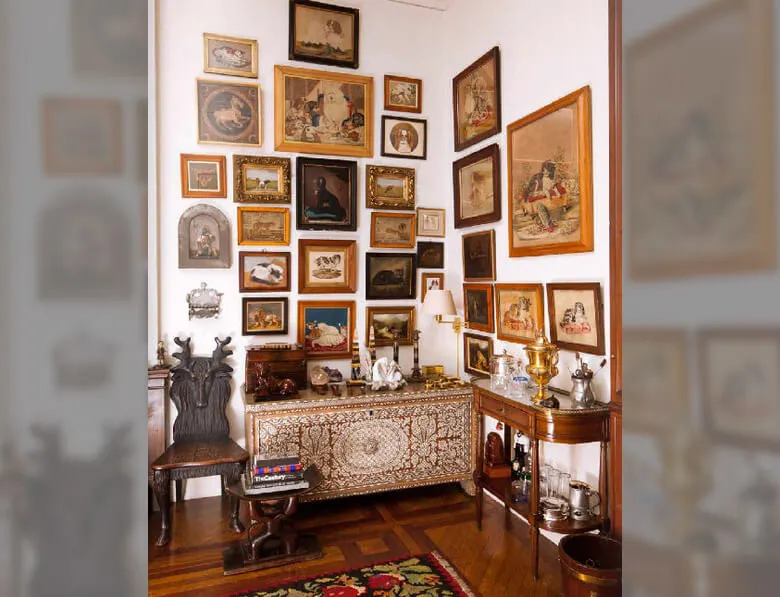
The apartments directly across from New York City's Central Park are some of Manhattan’s most expensive real estate. Lauren Bacall’s mansion, which she called home for 53 years, went to auction last week at the price of $26 million. So, what the heck are you getting for $26 million?
Doesn’t that cost more than Taylor Swift’s mansion in Rhode Island? Yes; however, Bacall’s digs are located in the historical Dakota Building on the Upper West Side. With nine entire rooms, this apartment hardly feels like an apartment at all, but rather an entire house placed inside of the Dakota Building’s gorgeous architecture.
Nine Massive Rooms
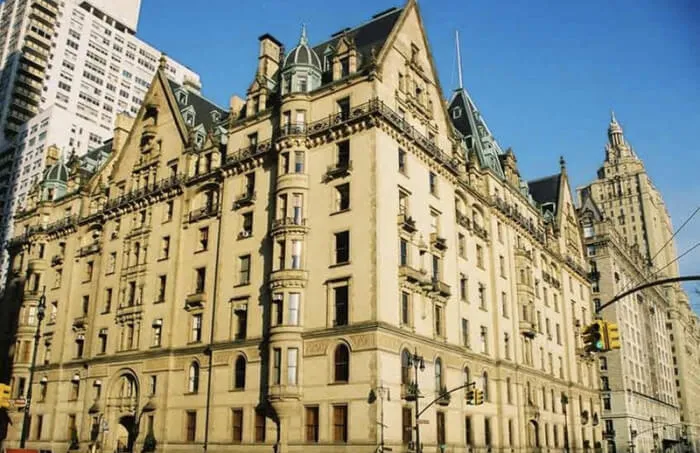
Lauren Bacall's apartment inside the Dakota Building (one of the most famous properties in NYC history) was gigantic, and the floor plan shows the sheer size of the rooms within. The master bedroom is a massive 22 feet wide and opens into a private study, bathroom and walk-in closet.
It also has a gorgeous balcony looking over Central Park. The kitchen is not your average NYC apartment kitchen. It’s not shoved into a corner. It’s actually an eat-in kitchen which opens up into a 24 foot by 19 foot dining room and a family room. Bacall’s home also includes a guest bedroom, a library and a gallery.
Bacall's Dining Room, With French-Inspired Design
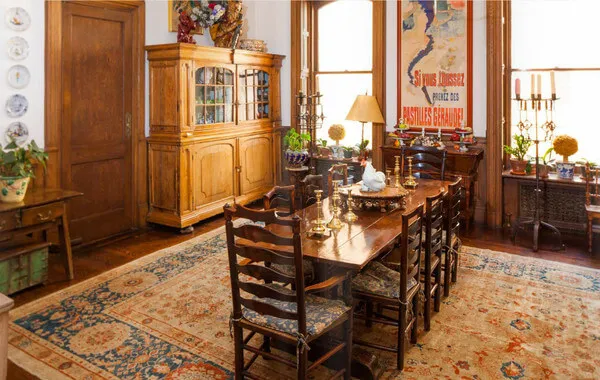
Bacall was a fan of French-inspired design. This is evident in her furniture choices, many of which are in the style of Louis XIII (you'll see what just a pair of Louis XIII-style chairs sold for later).
Bacall’s dining room brings these French elements together. The color pallet is flawless, opting for rusty reds and deep blues which can be seen accented in the chair upholstery, rug and wall hanging. The wall hanging is actually the star of the dining room. The Bell Époque French poster by Jules Cheret sold for a whopping $7,000.
French Posters And Fine China In The Formal Dining Room
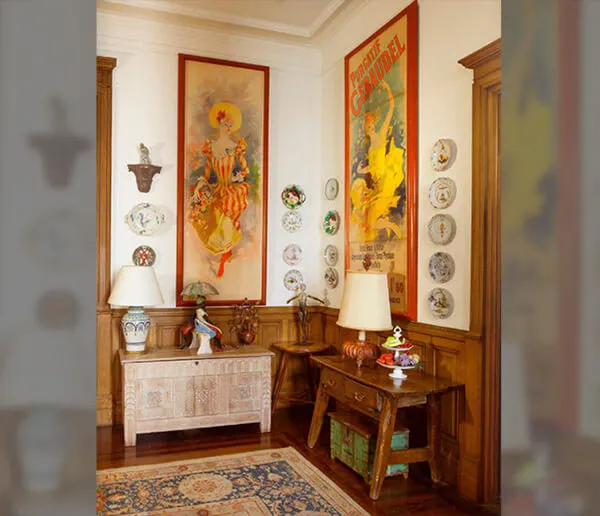
Like most of the rooms in her massive, nine-bedroom apartment, Lauren Bacall had an overall French theme to her formal dining room. In addition to the Bell Époque French poster which sold for $7,000 in auction, the actress had a number of French posters hanging on the dining room's walls.
She paired these posters with expensive, highly collectible china, that instead of using she hung as art pieces next to the framed posters. This corner of Bacall’s dining room shows just how much of a collector she truly was, with decorative lamps and art-pieces topping the surface of every piece of furniture.
Unique George III Style Dresser Sold For $6,875
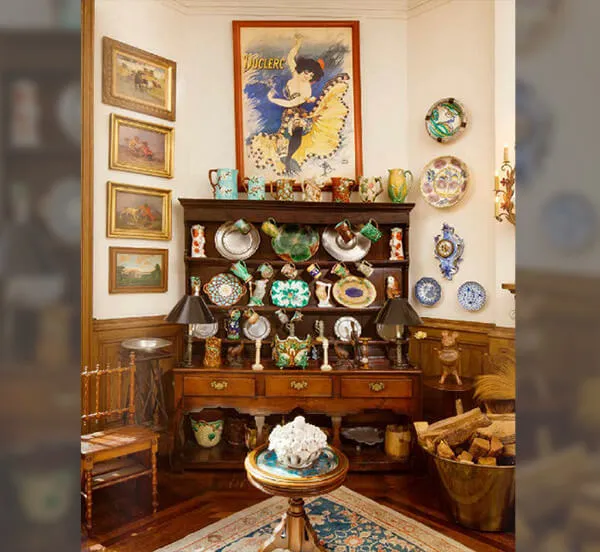
Though Bacall favored French design, she also included pieces from other countries and periods. Her antique George III oak Welsh dresser, which displayed her collection of fine china, was from the late 18th century.
Though the style is straight from the United Kingdom, George III pieces are actually an English interpretation of Rococo (in other words, they're based on that classic, French-style Bacall loves). Bacall’s dresser, which sold for $6,875, was made from oak, a unique choice for pieces from that time. George III style furniture typically uses Mahogany. Sometimes painted satinwood and giltwood would be used, but rarely oak.
The Pretty Pink Master Bedroom
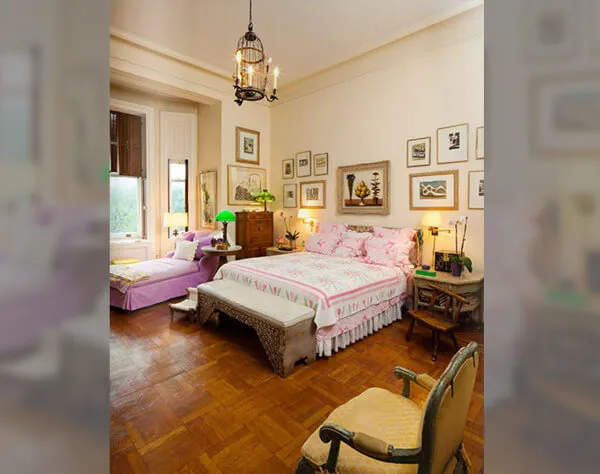
Like the rest of her apartment, Bacall's bedroom is dripping in prized pieces of artwork. Behind her bed is another gallery wall, undoubtedly worth a pretty penny. The master bedroom isn’t just something because of its furnishings; it also has a highly-coveted, unobstructed view of Central Park. Could this be the most expensive room in NYC real-estate? Maybe. Imagine a life where you sit in the bay windows of your mansion-sized apartment and look out on the peaceful, green Central Park. Imagine!
Bacall’s choice of color in her bedroom is also interesting considering most of her other rooms are blue, brown and white. Here she chose very feminine lavender and pink tones, which aren’t seen anywhere else in her apartment.
The Master Suite
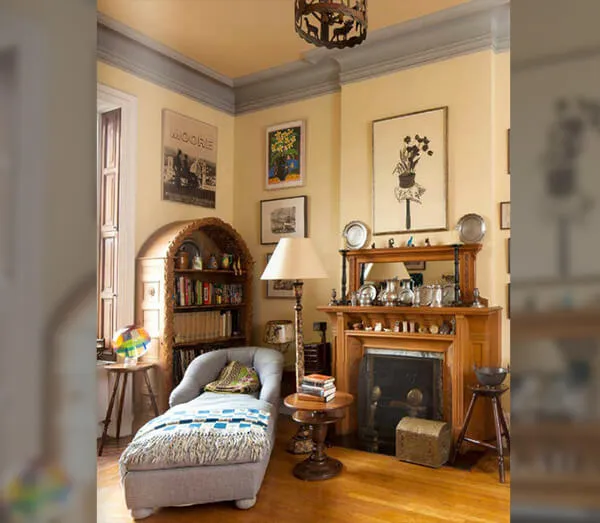
Bacall liked to fill every inch of a room with antique furniture, art and collectibles. The master suite is the only place where something seemingly new is placed. Adjacent to the working fireplace, which is adorned by a number of collectible metal plates and figurines, is what appears to be a very modern lounge.
The lounge actually ties the room together quite nicely, making this room appear more cozy than cluttered (which is a fine line when you're a longtime collector like Bacall). Behind the lounge is a bookshelf, filled again with knickknacks and books. Guests who are enjoying the fireplace can also relax with some reading.
More Gallery Walls In The Master Suite
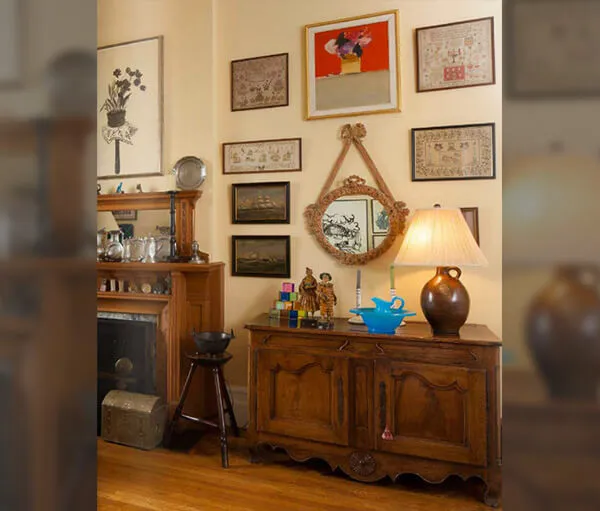
The fireplace by the master suite is the perfect display case for Bacall's collection of decorative metal plates and candle sticks. Next to the fireplace is yet another gallery wall with framed portraits of ships and floral designs. Bacall is not afraid to use accents of color.
Next to what appear to be two clown figurines is a bright blue decorative piece that really stands out among the wash of browns. The reason Bacall’s apartment can have so much art is because the walls are a whopping 13 feet high. This place is definitely catered to an art collector because there’s a lot of picture frame real estate.
Yellow Walls In The Guest Bedroom
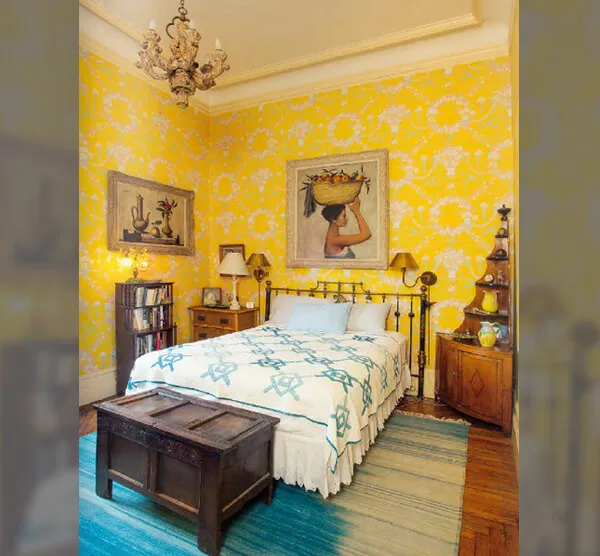
Lauren Bacall went for an interesting choice in her guest bedroom – bright, cheerful, yellow walls. The pattern screams opulence whilst the color screams whimsical fun. Above the bed hangs a very expensive piece of artwork dating back to Spain in the 1920s. This piece, which depicts a woman holding a basket of fruit, was painted by Andrew Segovia and sold for a whopping $18,750 at auction.
Bacall kept her themes of robin's egg blue in the guest bedroom. Though the walls are a cheerful shade of yellow, the bedspread and rug match her living room couches and walls. She also has a unique, tiered shelving piece resting in the room’s right corner and adding an interesting touch to the overall look.
A Palette Of Natural Blue And Robin's Egg Blue
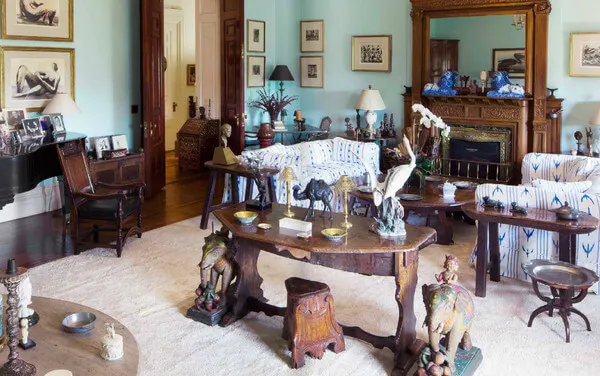
Bacall's living room was quite formal, but she was known for her style. This is probably why she chose to paint the space a refreshing shade of robin’s egg blue, which brightens up the entire room and works wonderfully with the space’s natural light.
Throughout the room, there are blue accents that really tie her collection of vintage knick knacks together – everything from the statues on the fireplace mantle to the pattern on the comfy-looking couches. Bacall also collected animal accent pieces and had two Indian-inspired elephant statues set alongside a camel and crane statue.
A Baby Grand With Framed Figure Drawings
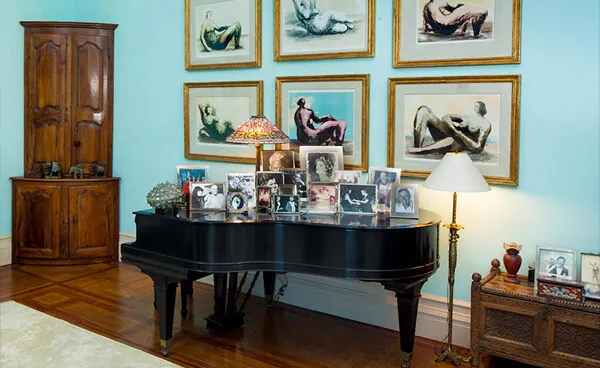
What's a lux New York City apartment without a baby grand piano? We don’t even want to think about how difficult it was to get that thing in there, but it’s absolutely gorgeous. The piano is by Mason & Hamlin, a premier New England-based piano company that was founded in 1854.
The piano sold for $6,875, just above the starting price for a new piano of that caliber. The original value was likely much, much more. Though Bacall was a great supporter of the arts, it didn’t look like she did much playing in her old age. The piano appears to be a more of a table for displaying her old family photos.
Carved Fireplaces, Crown Moldings, and Not Your Average Grandmother's Couches
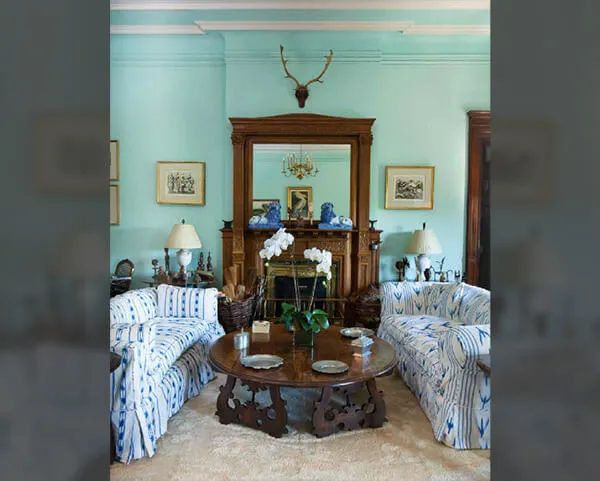
These couches look comfortable, but they're not your average grandmother’s sofa. They’re Lauren Bacall’s and chosen to perfectly accent her living room’s wall color. Patterned couches are sometimes hard to pull off, but these actually ground the room. Since they’re white, they offset the dark wood of her gorgeously-carved fireplace and coffee table.
Bacall’s grand apartment actually has a whopping five working fireplaces – an increasingly rare sight, especially for a New York City apartment. Each is mantle is detailed with gorgeous ornate carvings. This particular fireplace is accented with a deer head above the mantle, a nod to her overall theme of wildlife.
Ornate French Style Mirrors And Antique Dressers In The Master Suite
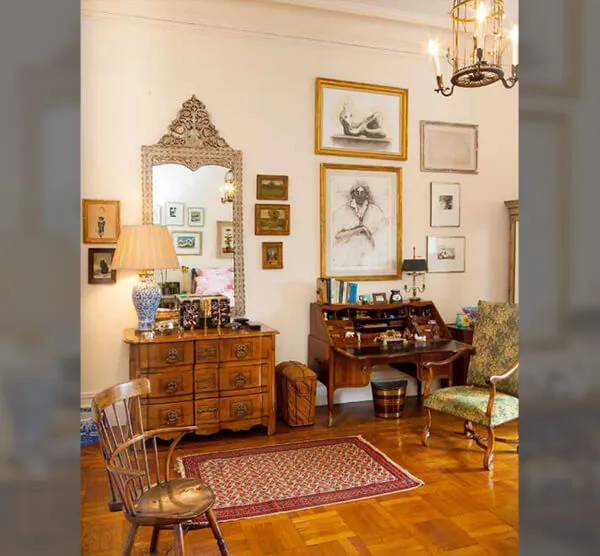
It's not just that Bacall’s apartment had nine whole rooms, it’s that the rooms are actually gigantic allowing her to have tons and tons of gorgeous antique furniture. In this room, an ornate French-style mirror rests on a Regence Provincial Walnut Commode. This mid-18th-century piece sold for $3,750.
The room also has an antique secretary desk which was crafted with French style. The Louis XV provincial bureau was crafted from walnut in the mid-to-late 18th century and sold for $5,000. Both of these pieces complement the wood floor.
Bacall Was A Collector
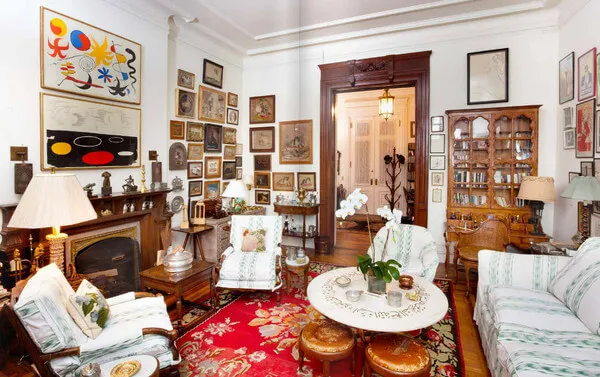
Bacall lived at the Dakota from when she was about 36 years old until she was 89. A lot happens when literally your entire life goes by, and throughout her many years, Bacall collected art and antiques. Bacall's home is practically an art museum with gallery walls enclosing the main living space.
Nearly every spare inch of wall space in her living room was covered in framed art – from expensive paintings (some more modern than others) to photographs and prints. Not to mention, Bacall’s nine-room stunner also had a working fireplace, a rare sight for a New York City apartment.
Bacall's Pelican Painting Sold For $173,000

Bacall's art collection was worth even more than her furniture. This original print of American White Pelican by James Audubon sold for $173,000. Audubon was an ornithologist, naturalist, and painter. He gravitated towards painting birds in their natural habitats and American White Pelican truly showcases his niche.
Audubon’s most major work is a color-plate book called The Birds of America (1827-1839) which is one of the first ornithological works ever completed. His goal was to paint one page each day and he massively succeeded. Audubon identified 25 new species of birds in his anthology – who says art and science can’t be one?
Bacall's Antique Louis XIII Walnut Fauteuils Sold For $1,875
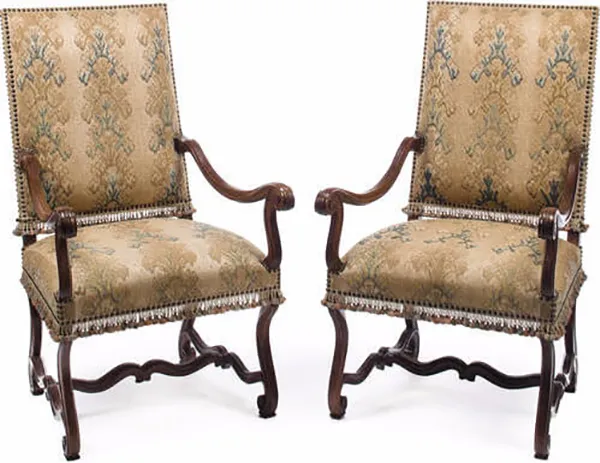
We don't often think about dropping nearly two grand on a couple of chairs unless you’re in the world of antiques. Lauren Bacall’s antique Louis XIII-style chairs were in excellent condition, and they really made a great addition to her already stunning home. The little bits of blue stitching on the upholstery really complimented her Robin’s egg walls.
The pair of these chairs sold for $1,875, and are what some consider the top tier of French design. Louis XIII furniture featured veneer turned wood and moldings. It always leaned towards the architectural and walnut was a commonly used wood (along with ebony, oak, pear wood and pine).
Ultra-Chic Louis Vuitton Luggage
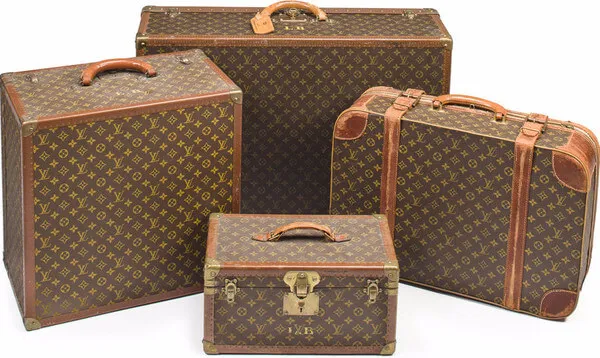
Louis Vuitton luggage is a must-have for celebrities today and even celebrities of yesteryear. The company founded in 1854 and has been purveyors of luxury style since then. With Lauren Bacall's classic, timeless style, it’s no surprise that she had a set of monogrammed Louis Vuitton luggage.
In modern times, you may see celebs like Kim Kardashian (and the whole Kardashian-clan) toting around the canvas suitcases. A single duffle can set you back nearly two grand, but Bacall’s is vintage, which means it’s exceedingly rare and uber-expensive. Bacall’s collection of Louis Vuitton luggage sold for a very steep $37,500.
Lauren Bacall's Director’s Chair
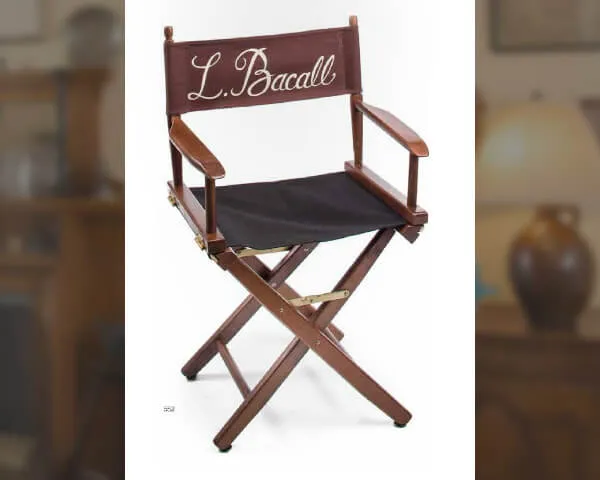
Lauren Bacall's apartment isn’t just filled with art and antiques; it also has pieces of Hollywood history. This chair is the actress’ personal director’s chair, which many would consider priceless, though it sold for $4,750 in the auction.
Before the actress was Lauren Bacall, she was Betty Joan Perske. The second she changed her name and debuted in To Have and Have Not, she began a long legacy of Hollywood stardom. From acting alongside Marilyn Monroe to her final role as a voice actress in the 12th season of Family Guy, Bacall was a star and a hard worker. The actress worked up until the very last year of her life when she tragically died from a stroke.
Bronze Sculptures
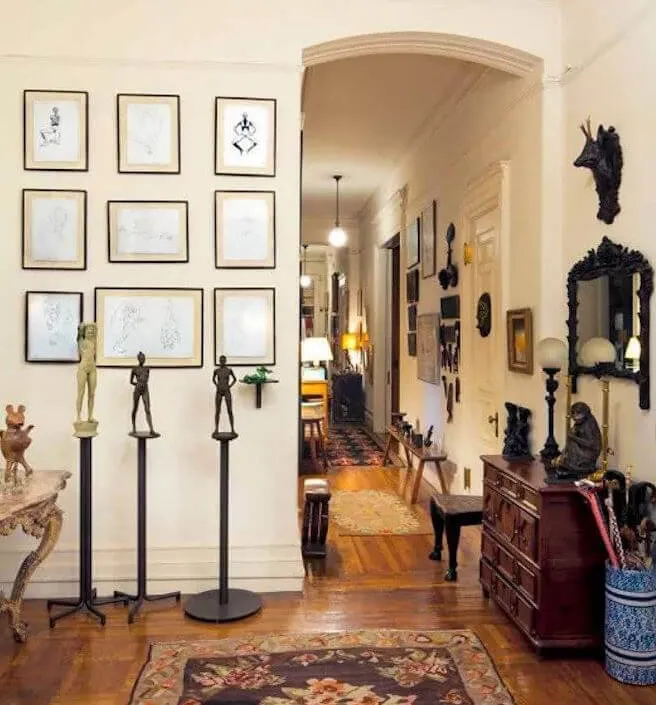
Lauren Bacall filled her home with amazing works of art, including three bronze sculptures that reportedly fetched more than $30,000 when they were auctioned after her death.
The three sculptures pictured above were created by sculptor Robert Graham, who was famous for designing the entrance gates for the 1984 Olympics. The sculptor was also married to actress Anjelica Houston, which is how he and Bacall met. the two remained friends for many years, and Bacall fell in love with his portrayal of the female form. Bacall purchased the three bronze sculptures from Graham which depicted naked women in natural poses. The art remained in Bacall's foyer for years and she playing referred to them as "her girls."
Raw Sketches Beautifully Framed
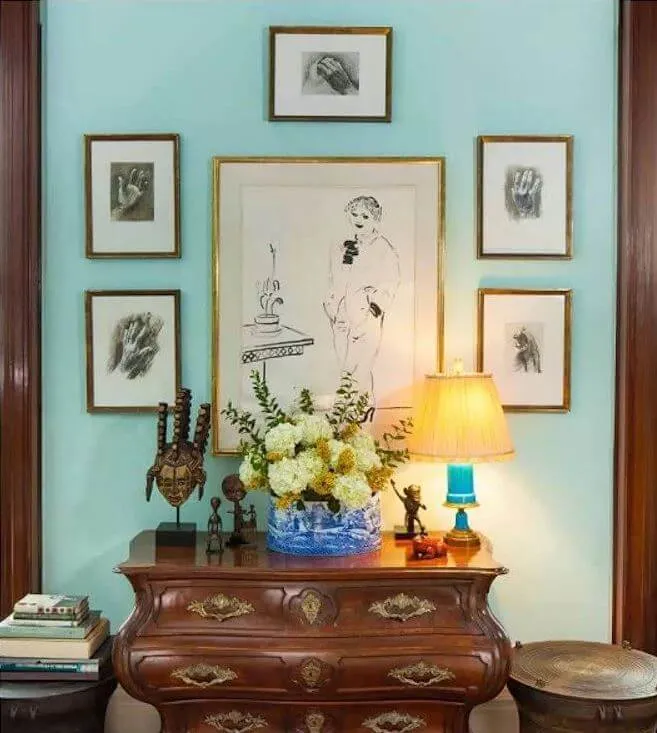
In one of her last interviews, Lauren Bacall sat down with Vanity Fair and discussed her impressive career and how her New York City apartment had become a "map of memories" of times passed.
Lauren Bacall owned artwork by numerous renowned artists, painters, sculptors and more. Amongst her personal collection included works by John James Audubon, Max Ernst, David Hockney, Jim Dine, Henry Moore and many more.
Divine Wood Furnishings
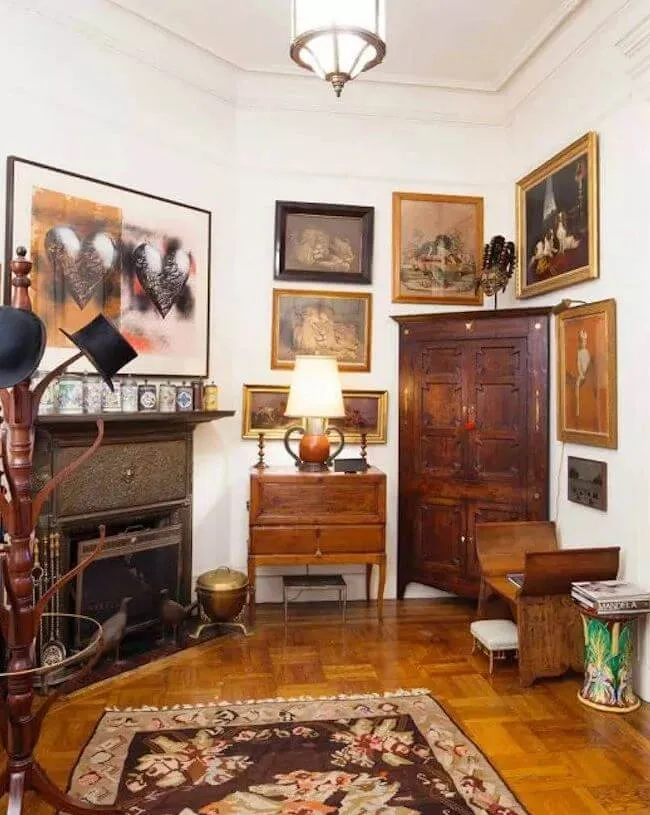
The unique wood furnishings in her apartment, both decorative and functional, are one of the themes throughout the rooms. The interior of the New York City apartment wasn't flashy and glamorous, as many might expect of a Hollywood star.
Instead, the hand-carved wooden benches, dressers, and bureaus provide a sense of coziness and the feeling that the apartment is lived in and loved, not just staged and to be admired from afar.
Sweeping Views Of Central Park

In New York City, real estate is drastically increased if you have an enviable view. And there are few views more coveted than beautiful Central Park. Lauren Bacall's apartment has approximately 100 feet of Central Park frontage. This means nearly half of the apartment has a breathtaking view of the serene park.
In a 1978 issue of French Vogue, Lauren Bacall said of her apartment, "Outside that window lies Central Park; my relief from the city, an important reason to live there."
Extravagant Exterior
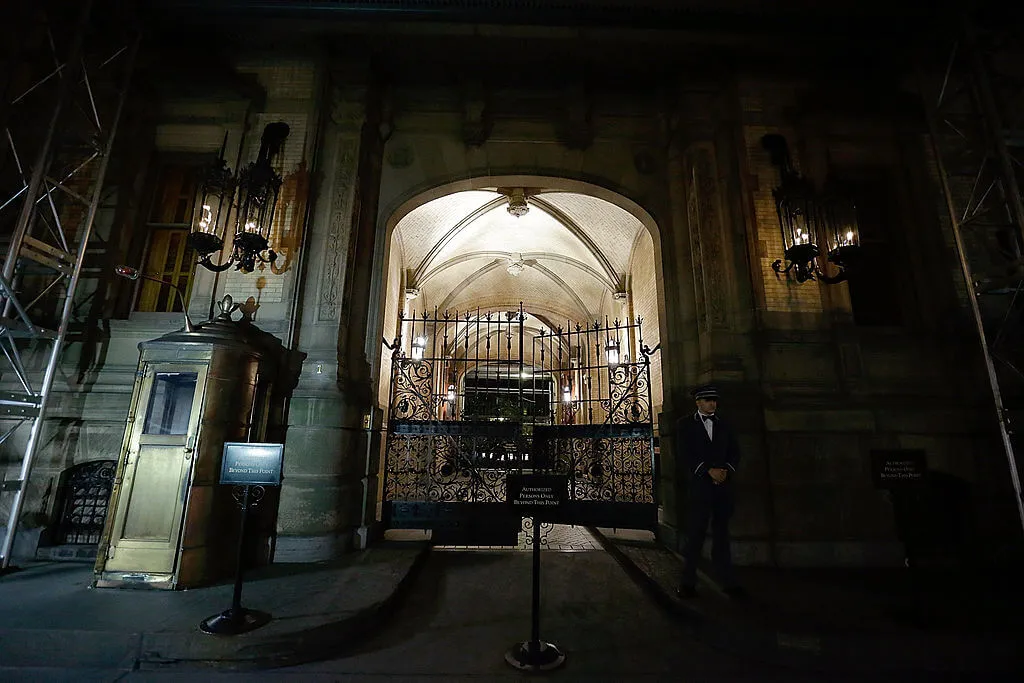
The exterior of Bacall's apartment building stood tall on the corner of Central Park West and West 72nd Street. While traffic flows by the grand building, it stands in place, holding its history, preserved and poignant.
Overlooking Central Park, this building is one of the beautiful things about New York City, as it’s full of history, icons, and the essence of possibility and fulfilling dreams. The value of the building has grown to enormous proportions, and it’s easy to see why.
Roses Adorned Her Gate A Day After She Passed
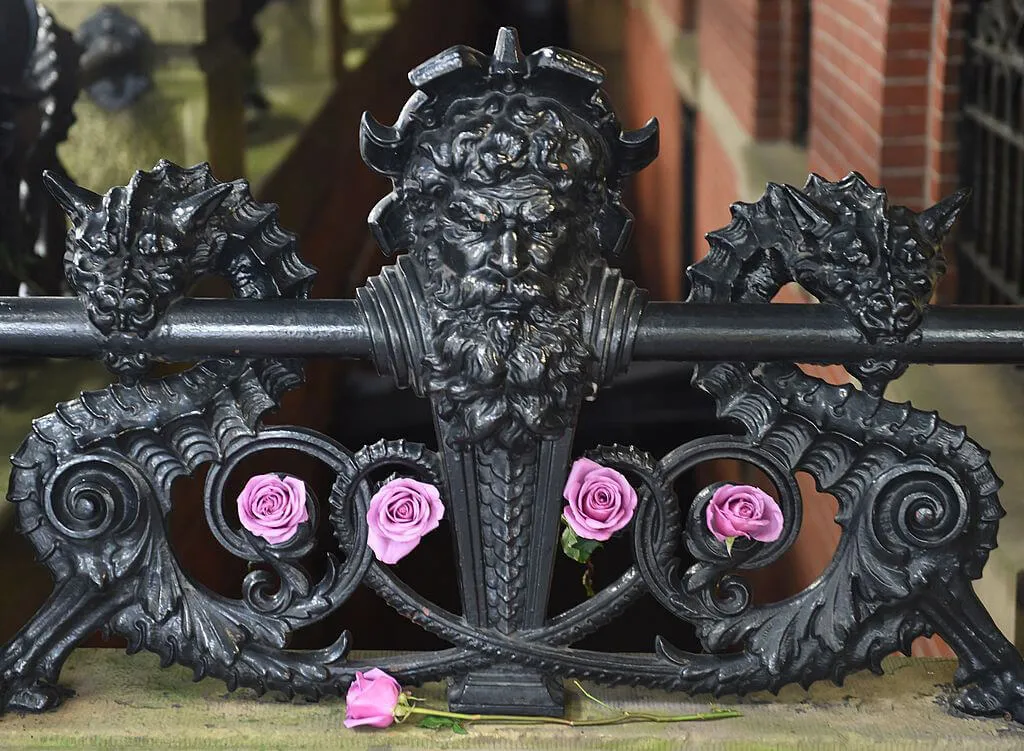
Lauren Bacall passed away on August 12, 2014 at her Dakota apartment where she lived for more than 50 years. According to her son, Bacall passed away after suffering a massive stroke. She was just five weeks shy of her 90th birthday. Upon hearing of her passing, fans decorated the iron gate outside of her apartment with roses to pay their respects.
Over the weeks following her death, fans from all over the country visit her former apartment, leaving gifts and paying respect to one of the last actresses from the Golden Age.









